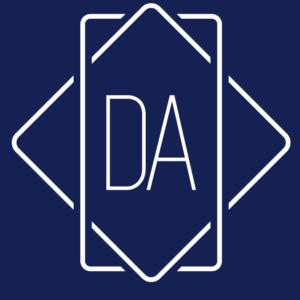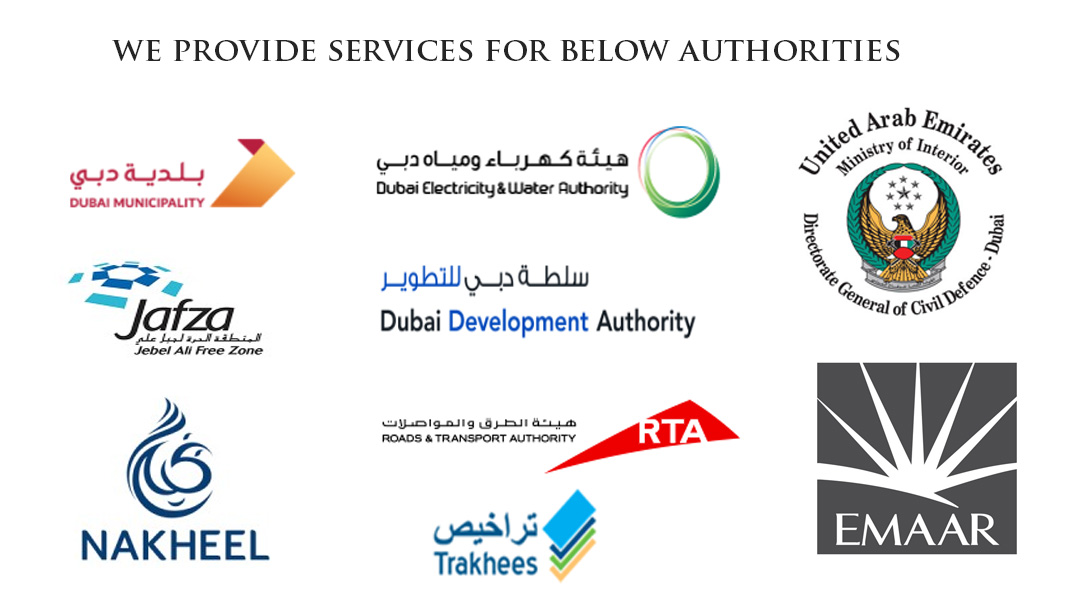Rack Permitting Checklist
In general, most warehousing projects now require some sort of permitting or documentation. The documentation needed is normally provided by your architect. They take the rack layout and provide a design showing that egress aisles, emergency lighting, and the fire suppression system is adequate for the products and type of rack being used.
Below we will give you insight on what you need to do to secure proper permitting.
- Provide what you are storing and commodity classifications for material
- Completed fire code application with comprehensive drawings
- Building drawings files
- Original drawings of the building permit showing accurate information on slab thickness and compressive strength
Facility Occupancy and Operational Checklist
- Overhead layouts of pallet racking, work platforms, shelving, or pick modules in the same building CAD file that shows all of the building details.
- Architectural approval that the layout and building meets fire and occupancy codes
- Sprinkler system approval for the racking application from a fire protection professional
- A building permit application to the proper building code authority must be delivered, along with all of the signed documents, for review.


